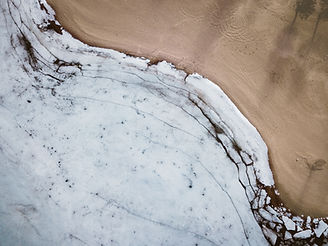Fire Hardening
Building for Safety in the Wildland–Urban Interface
At True Vantage Homes, every home we deliver is built with the latest Wildland-Urban Interface (WUI) and fire-hardening standards in mind. These codes protect your home against wind-borne embers, radiant heat, and direct flame contact — ensuring long-term resilience in wildfire-prone areas.
What “Fire Hardening” Means
Fire hardening means designing and constructing your home to resist ignition from embers and radiant heat.
California’s WUI standards (Title 24 Part 2, Chapter 7A; Title 25 CCR Subchapter 2) work alongside HUD Code (24 CFR 3280) to ensure every factory-built home meets or exceeds state wildfire-resistance criteria.
1
FIRE-RESISTANT CONSTRUCTION SYSTEMS
Roof System
-
Class A fire-rated roofing materials only
-
Non-combustible coverings and metal flashings
-
Protected gutters and edges to prevent ember buildup
Exterior Walls
-
Siding of non-combustible or ignition-resistant materials such as fiber-cement, stucco, or metal
-
Sealed joints and caulked penetrations to block ember intrusion
Underfloor & Raised Foundations
-
Fully enclosed underfloor areas with ignition-resistant materials
-
Crawlspace openings screened with 1/8-inch metal mesh
Vents & Openings
-
Ember-resistant vents tested to ASTM E2886/E2912 or listed by the State Fire Marshal
-
No open soffit vents; all openings protected by fine metal screening
Windows & Doors
-
Dual-pane glass, with at least one tempered layer
-
Solid-core or metal-clad doors with fire-resistant thresholds and trim
Decks & Porches
-
Decking materials tested to SFM 12-7A-4A/B standards
-
Undersides enclosed or shielded; non-combustible flashing at wall intersections
Eaves, Fascia & Trim
-
Non-combustible or ignition-resistant materials throughout
Closed-soffit design minimizes ember entry
2
CERTIFICATION AND COMPLIANCE
-
Manufacturer certification verifying WUI-compliant construction
-
DAPIA approval (Design Approval Primary Inspection Agency) for each component system
-
HCD and HUD labels confirming both federal and state compliance
-
Documentation included in every True Vantage installation package
3
SITE AND INSTALLATION STANDARDS
-
Minimum 100-foot defensible space (or to property line)
-
No combustible debris or vegetation under or around the home
-
Anchoring and utility connections per Title 25 CCR §1336.5
-
All penetrations sealed against ember intrusion
4
INSPECTION AND VERIFICATION
Before occupancy, every True Vantage home is:
-
Inspected by a state-approved installer
-
Verified through HCD Form 415/416 for installation compliance
-
Reviewed by local fire authorities (when required)
5
CODE REFERENCES
-
24 CFR 3280 – HUD Manufactured Home Construction and Safety Standards
-
Title 25 CCR, Chapter 3, Subchapter 2 – Ignition-Resistant Construction Systems
-
CBC Chapter 7A / CRC R337 – Exterior Wildfire Exposure Methods
-
HCD WUI Program – hcd.ca.gov/wildland-urban-interfaces
-
SFM WUI Product Handbook – Approved building components and assemblies
6
Partner with True Vantage Homes
We make it easy to choose safety, resilience, and peace of mind.
True Vantage ensures your project meets California’s toughest wildfire codes — without compromising comfort or design.
Contact us at info@truevantagehomes.com or (626) 217-2442 to discuss WUI-compliant Prefabricated/Modular/Factory-built homes.

Get in Touch
This is a Paragraph. Click on "Edit Text" or double click on the text box to start editing the content.